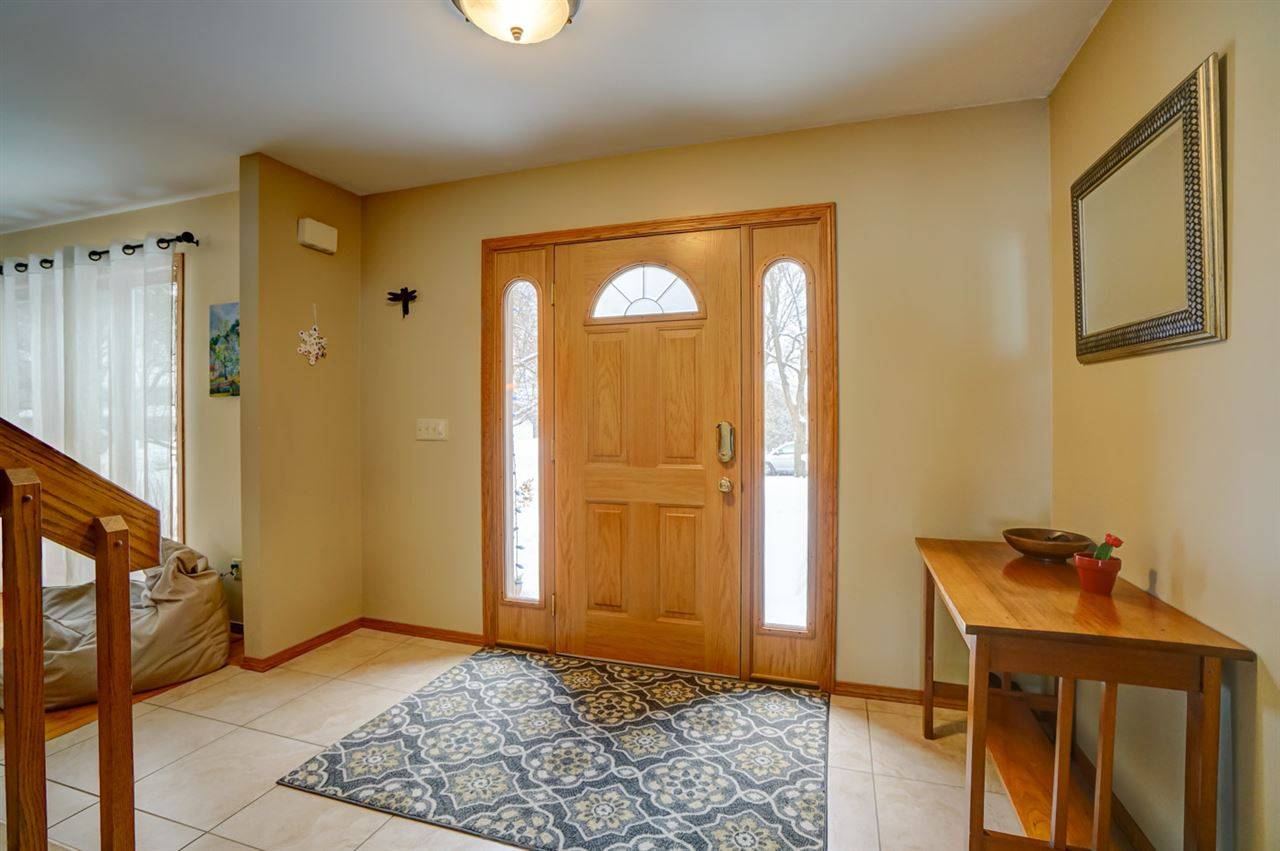Bought with RE/MAX Preferred
For more information regarding the value of a property, please contact us for a free consultation.
Key Details
Sold Price $550,000
Property Type Single Family Home
Sub Type 2 story
Listing Status Sold
Purchase Type For Sale
Square Footage 3,230 sqft
Price per Sqft $170
Subdivision Wexford Village
MLS Listing ID 1901811
Sold Date 04/07/21
Style Contemporary
Bedrooms 4
Full Baths 2
Half Baths 1
Year Built 1988
Annual Tax Amount $9,533
Tax Year 2020
Lot Size 9,583 Sqft
Acres 0.22
Property Sub-Type 2 story
Property Description
Prepare to be impressed by this fabulous stone & wood sided contemporary home in Wexford Village. Featuring 4 bedrooms, 2.5 baths all tastefully updated. Some houses just connect with your sense of character & style, this is one. Beautiful hardwood floors, spacious rooms & a kitchen to die for featuring a formal as well as casual dining spaces. Stone fireplace in the social room is visible in the kitchen. All the bedrooms are located on the second floor & are nicely sized. Updated baths as well. Rooms have big windows, so wonderful natural light. the lower level has a large social/game room with a solid surface coating, no fussing over spills. A great workout room & a huge laundry room. To cap it off, there is a true three car garage. Room for toys and tools!
Location
State WI
County Dane
Area Madison - C W05
Zoning PD/Res
Direction Old Sauk Rd to N. Westfield - home on left past the park.
Rooms
Other Rooms Exercise Room , Rec Room
Basement Full, Finished, Sump pump, Radon Mitigation System, Poured concrete foundatn
Kitchen Kitchen Island, Range/Oven, Refrigerator, Dishwasher, Microwave, Disposal
Interior
Interior Features Wood or sim. wood floor, Walk-in closet(s), Washer, Dryer, Water softener inc, Cable available, At Least 1 tub, Internet - Cable
Heating Forced air, Central air
Cooling Forced air, Central air
Fireplaces Number Gas, 1 fireplace
Laundry L
Exterior
Exterior Feature Patio
Parking Features 3 car, Attached, Opener
Garage Spaces 3.0
Building
Lot Description Wooded, Adjacent park/public land
Water Municipal water, Municipal sewer
Structure Type Wood,Brick,Stone
Schools
Elementary Schools Stephens
Middle Schools Jefferson
High Schools Memorial
School District Madison
Others
SqFt Source Assessor
Energy Description Natural gas
Read Less Info
Want to know what your home might be worth? Contact us for a FREE valuation!

Our team is ready to help you sell your home for the highest possible price ASAP

This information, provided by seller, listing broker, and other parties, may not have been verified.
Copyright 2025 South Central Wisconsin MLS Corporation. All rights reserved



